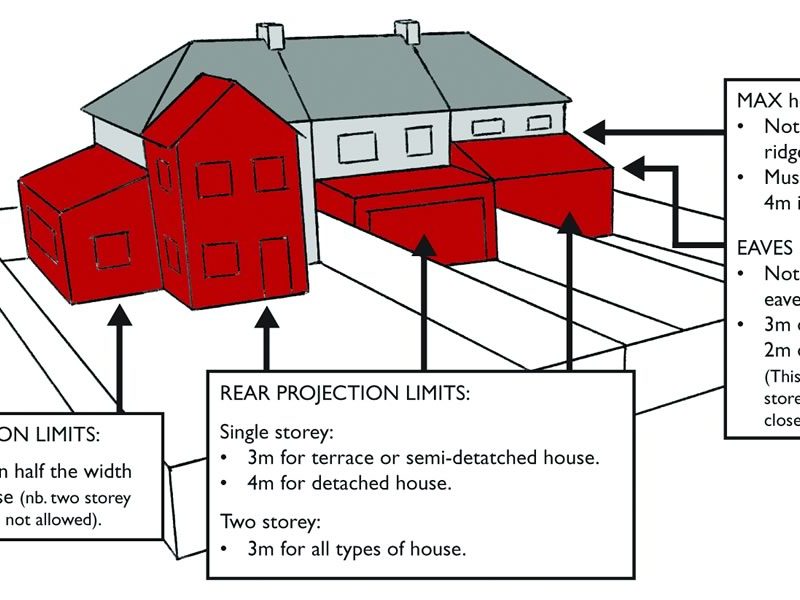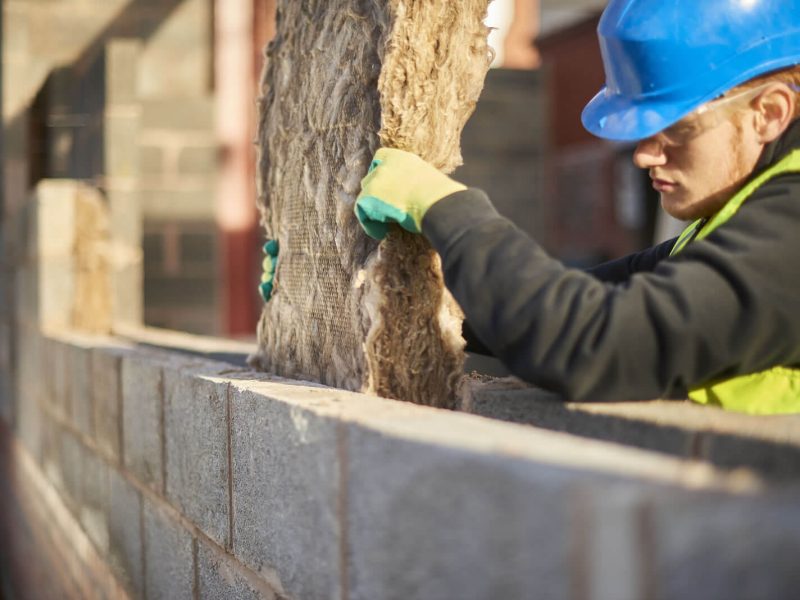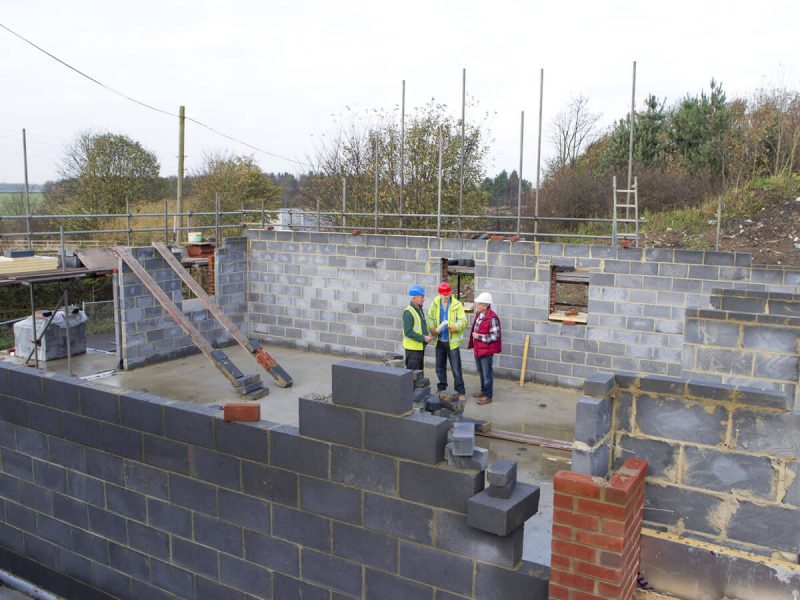
We Don’t Just Do Drawings, we provide you with a complete and comprehensive service for your building project.
The definition of design is the realisation of a concept or idea into a configuration,drawing or specification which helps achieve the designated objective.Design is very much a personal thing,and we consider it very important that we try to incorporate your wishes as much as possible. Using our experience we will of course have our own ideas to compliment yours.We consider the process very much a joint effort.This hopefully means that between the two of us we will achieve the ideal solution in terms of design, cost and practicality.

Changes to the planning laws in October 2008 enabled householders to carry out certain extension and alteration works without the need for planning permission, providing they comply with the very specific requirements.
We can advise you on the prospective status of your proposed project and whether it meets the requirements of permitted development or whether planning permission is required.

In assessing your requirements and taking account of all relevant information and special circumstances, such as the property being within a conservation area or subject to particular planning restrictions, we can advise on the viability of your proposed project. If necessary we will seek pre-application advice from the local planning authority, all with the sole aim of trying to ensure that planning permission is successfully granted first time.

These are a legal requirement for any structural, extension or alteration works. We prepare fully detailed specifications to ensure full compliance of the proposed works with current Building Regulations, including structural calculations, to gain formal approval from building control. This way you can be sure that any work is carried out correctly and in accordance with relevant technical requirements.

Often closely associated with Building Regulations, we prepare fully detailed drawings and structural calculations for all required load-bearing elements such as beams, roof and floor joists. These calculations are then usually incorporated within the Building Regulation specification to provide a comprehensive package of all required technical information.

We have often heard from clients that there can be a substantial difference in the quotations they receive from builders for what is theoretically the same thing. How can you be sure which is the correct price? Based upon the design and specification information usually already prepared,we can prepare a descriptive schedule of works which is sent to approved and selected builders to ensure that quotations received are comprehensive and can be compared on a like for like basis.This way decisions made are fully informed decisions.

The design has been done, planning permission and building regulation approval granted and quotations from builders received.You are ready to go, but do not really feel confident about overseeing the work and ensuring it is done on time, to budget and to an acceptable quality. Do you need a contract? What if things were to go wrong?Our project management service provides you with peace of mind so that you can rest assured your project is in good hands.
More about us
